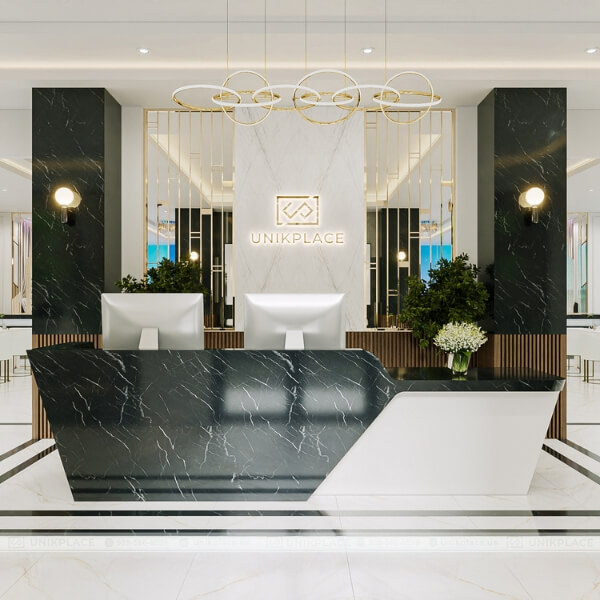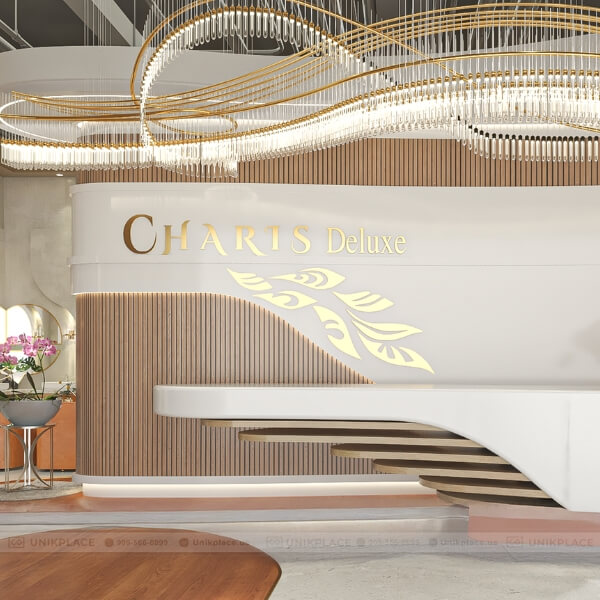Fleur | Nail Spa | 2600 sqft | New Build Project

Fleur | Nail Spa | 2600 sqft | New Build Project
By Project Type
Areas
By Industry
Location
Spanning 2,600 sqft, Fleur Nail Spa offers a space filled with emotion – where every line, material, and light source is purposefully curated to achieve perfect harmony between modernity and elegance.
The white – black – gold color palette blends with premium materials such as CNC gold-coated stainless steel, bamboo charcoal panels, Formica 949 White, and Fiume Lena Matte porcelain tiles to form a refined and balanced whole. Each zone reflects a unique character, showcasing both the owner’s sophisticated aesthetic and their sense of elevated living.

Fleur Nail Spa – a modern, luxurious space in white, black, and gold tones with refined lighting, offering guests a truly relaxing experience
Reception Area – The Heart of Sophistication
From the entrance, the reception makes a powerful impression with a gold-mirrored stainless steel counter resting on a white marble base with gray veining. The backdrop, clad in Formica 949 White with subtle natural patterns, resembles a work of art.
A round crystal chandelier softens the geometry of the space, while warm ambient lighting adds an inviting glow, creating a professional yet graceful first impression.

Reception desk clad in mirrored gold-plated steel on a white-gray marble base – a refined focal point welcoming guests with elegance and professionalism
Waiting Lounge – A Corner of Serenity and Style
The lounge area is designed with simplicity and precision – two sleek black leather chairs, a white marble table, and a minimalist art piece framed between two large glass panels.
Natural light flows through the windows, enhanced by soft brown tones and golden accents that infuse warmth into the space. It’s the perfect spot to pause, unwind, and enjoy a sense of calm refinement – the true spirit of a modern spa.

Elegant lounge with black leather chairs, round white marble tables, and soft natural light – where guests unwind in quiet serenity before their service
Nail Area – Open Layout with Balanced Lighting
The nail area stands as the centerpiece of the salon. Tables and chairs are symmetrically aligned in a white-and-black scheme, accented by gold armrests for a touch of luxury.
Pendant lamps in alternating white and black create rhythm and depth, while Fiume Lena matte porcelain surfaces add both durability and softness. The overall impression is one of elegance, balance, and modern artistry.

Symmetrical nail area in white, black, and gold accents, enhanced by cone-shaped pendant lights – creating depth and a modern, professional atmosphere
Polish Display – Where Color Becomes the Highlight
The polish display stretches across the wall, featuring CNC gold-coated steel framing and glossy white Formica panels. Recessed LED lighting highlights each bottle, turning this section into a visual focal point.
The interplay of reflective materials and golden tones adds a refined sparkle – transforming the display into a true gallery of color and design.

Gold CNC stainless-steel shelves with soft backlit LEDs highlighting every polish bottle – transforming color into an art form within a refined space
Overall Space – Modern Yet Graceful
A series of gold-mirrored metal partitions connect the nail and spa areas, featuring delicate CNC-cut patterns that maintain privacy while enhancing visual openness. The matte black ceiling contrasts elegantly with the light-reflective Fiume Lena porcelain floor, adding depth and refinement without overwhelming the senses.

A full view of the pantry area designed in harmony with the overall nail space
Spa Chair Zone – Luxury in Every Experience
The pedicure spa area features neatly aligned chairs in black and gold tones, against a backdrop of brown-stained bamboo charcoal wall panels and soft golden lighting.
The blend of natural and modern materials creates an atmosphere of serene indulgence. Each seat feels like a “mini-royal retreat,” offering clients a private, tranquil experience of complete comfort.

Rows of black-and-gold spa chairs lined neatly against bamboo charcoal walls under golden lighting – a tranquil and emotionally rich relaxation space
Private Spa Room – The Art of Subtle Elegance
The private spa room combines warm whites and light browns, highlighted by marble wall panels and soft recessed lighting. Curved leather chairs and high-end finishes invite relaxation, expressing the “less is more” philosophy – minimalist yet emotionally resonant. Though compact, the space feels intimate, comfortable, and complete.

Private spa room in warm white and soft brown tones, featuring premium leather seating and recessed lighting – pure minimalism and comfort combined
Restroom – Minimal Yet Remarkably Refined
The restroom follows a bright white scheme accented by gold fixtures and fittings. The white marble countertop with soft gray veining, paired with subtle LED lighting beneath the mirror, exudes elegance and modernity. Every detail – clean, simple, and intentional – reinforces the salon’s atmosphere of sophistication and serenity.

Pristine white restroom with golden metallic accents and soft-veined marble – small in size yet perfectly refined and elegant
Hallway & Storage – Organized and Airy
The hallway and storage zones are arranged with functional precision, using white-painted metal shelving paired with dark wood tones for a neat, contemporary look. Soft golden lighting and touches of greenery enliven the space, proving that even functional areas can express beauty and care.

Functional corridor with white metal shelving, soft golden lighting, and greenery – reflecting a sense of organization and professionalism
Pantry – Simplicity Meets Function
The open pantry combines tones of white, gray, and soft brown, featuring a Formica 949 White countertop and a diagonally patterned backsplash. Minimal cabinetry and floating shelves keep the design clean yet efficient, creating a calm, refined area for staff to relax – where simplicity meets premium materials and thoughtful light design.

Open pantry in soft white, gray, and light brown tones with white Formica countertops – a refined, comfortable retreat for staff
Fleur Nail Spa – Where Modernity Touches Emotion
Fleur Nail Spa captures the essence of modern sophistication and serene beauty, where every detail is crafted to balance aesthetics and comfort. The open layout, refined lighting, and timeless black – white – gold palette establish a distinctive atmosphere that enchants from the very first glance.
Every salon has its own soul – let your space tell your brand’s story. Begin your journey to design perfection today. Explore more visionary projects by UnikPlace and turn your dream space into reality.





















