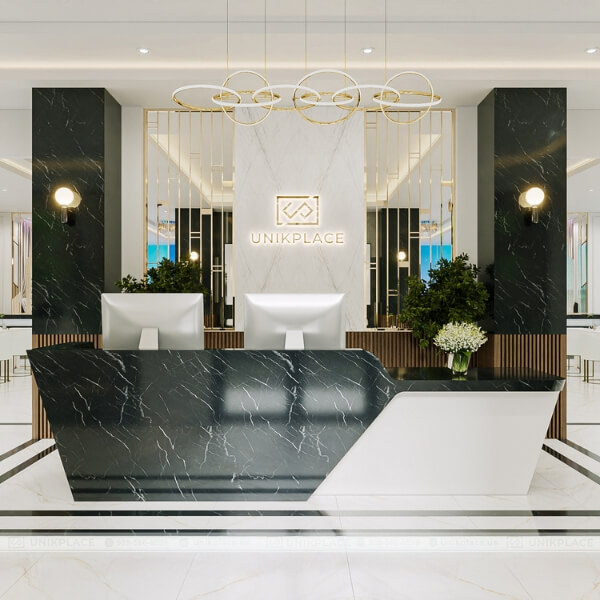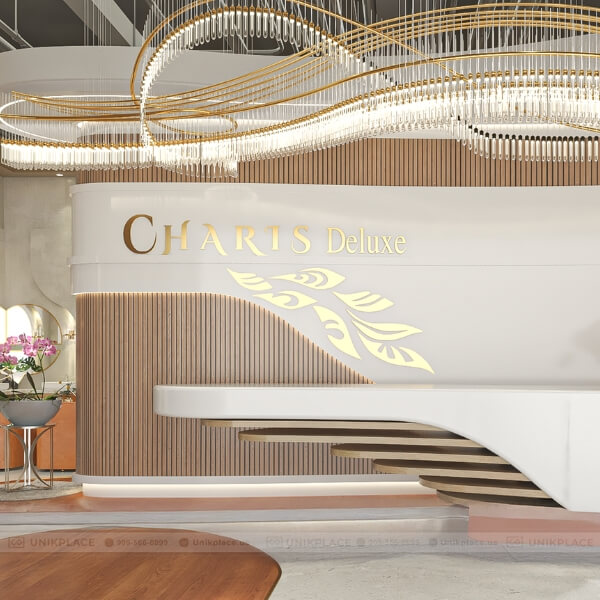Hen | Kitchen & Bar | 2800 sqft | New Build Project

Hen | Kitchen & Bar | 2800 sqft | New Build Project
By Project Type
Areas
By Industry
Location
Hen Kitchen & Bar’s dining space is a combination of modern style and optimal functionality. Every area is scientifically arranged by UnikPlace, creating comfort for customers while maintaining the necessary elegance. With its 2,800 sqft open layout, the space feels airy and welcoming, making it an ideal place to enjoy meals and memorable moments.

Hen Kitchen & Bar – a 2800 sqft modern space where a high-class dining experience begins
Striking Reception Counter
Right from the entrance, the reception counter with bold geometric shapes creates an unforgettable impression. The mysterious black tones combined with striking red details convey power and sophistication. Red-and-black patterned walls add depth, sparking curiosity for guests entering. This is the perfect opening act, impressing from the very first glance.

Striking reception desk with bold geometric design in luxurious black and red tones
Modern Bar and Dining Area
The bar combined with the dining area brings energy and youthfulness. The bar is designed with geometric black wall panels accented by warm golden lighting, creating a captivating nighttime look. Red furniture stands out against the dark backdrop, making the atmosphere harmonious yet powerful. This is where guests can enjoy drinks while engaging in lively conversations.

Contemporary bar highlighted by golden lighting, paired with bold red dining tables and chairs
Main Dining with Artistic Partitions
The main dining area is arranged for maximum efficiency. Red faux-bamboo partitions not only create privacy but also act as eye-catching decorative elements. Pendant lights are cleverly placed to create a warm and welcoming atmosphere. This is a perfect setting for group gatherings while maintaining comfort.

Main dining space with artistic red faux-bamboo partitions, offering both privacy and sophistication
Elegant Curved Sofa Corner
A rounded sofa seating corner is designed for intimacy and warmth. Red-and-black patterned walls paired with modern ceiling lights add allure to the space. Small marble tables bring refinement and sophistication. This is the ideal spot for private conversations.

Elegant rounded sofa corner – a perfect highlight for intimate conversations
Airy Window-Side Dining
Dining tables are arranged next to large windows, capturing natural daylight and glowing lights at night. Artistic partitions are interspersed to add depth and visual appeal. Modern chairs paired with black stone tables ensure comfort and durability. This is the perfect corner for small group meals.

Dining tables by the windows, filled with natural light and a modern atmosphere
Impressive Central Dining Axis
A long central dining row creates a powerful focal point in the overall space. Bright red chairs paired with soft golden lighting bring luxury while keeping the mood warm. Faux-bamboo metal décor placed in the center balances and softens the entire design. This is truly the “soul” of the dining area.

Impressive central dining row with vibrant red chairs and unique faux-bamboo details
Sparkling Outdoor Bar
Stepping outside, guests are greeted by a romantic outdoor bar. Hanging lanterns combined with twinkling string lights create an emotional atmosphere. A marble bar with raw stone walls harmonizes modernity with nature. This is the ideal spot for relaxing nighttime parties.

Outdoor bar glowing under sparkling lights, creating a romantic ambiance
Refreshing Outdoor Garden
The outdoor garden features stone-paved walkways surrounded by greenery for perfect balance. Black-and-white sofas add comfort while maintaining elegance. Golden-toned walls bring warmth, harmonizing with plants to create a tranquil vibe. This is where guests can enjoy peace and relaxation.

Refreshing garden space with black-and-white sofas and lush greenery for relaxation
Exclusive VIP Party Room
The VIP room is designed with a long marble dining table, premium upholstered chairs, and luxurious chandeliers. A palette of white, black, and red blends harmoniously, creating elegance and privacy. Artistic wall paintings elevate the aesthetic appeal. This is the perfect venue for special parties or important events.

Private VIP dining room with marble tables and sparkling chandeliers – refined and exclusive
Serene Night Garden
The night garden is designed with gravel paths and warm decorative lights. Outdoor seating and greenery are arranged for a tranquil ambiance. Twinkling golden string lights above create a cozy and romantic setting. This is where guests can enjoy peaceful moments outside the main dining space.

Night garden illuminated with twinkling lights – the perfect outdoor retreat
Do you want a dining space as modern and captivating as Hen Kitchen & Bar? Turn your idea into reality today with UnikPlace and create a destination guests will always remember.

Hen Kitchen & Bar – a testament to modern, refined, and inspiring design by UnikPlace






























