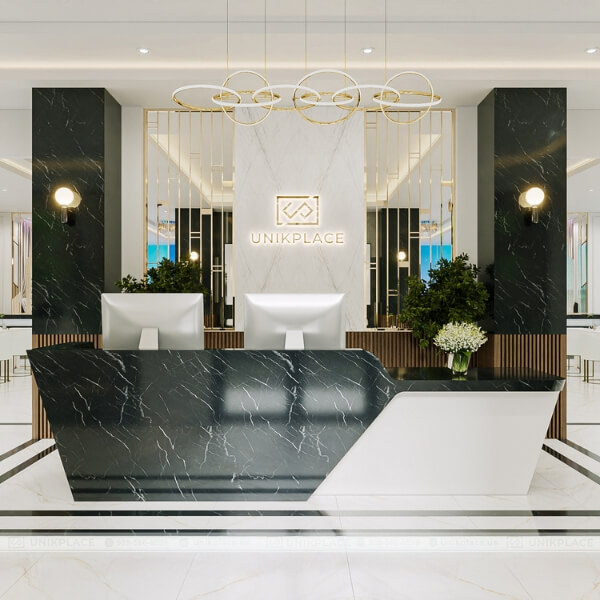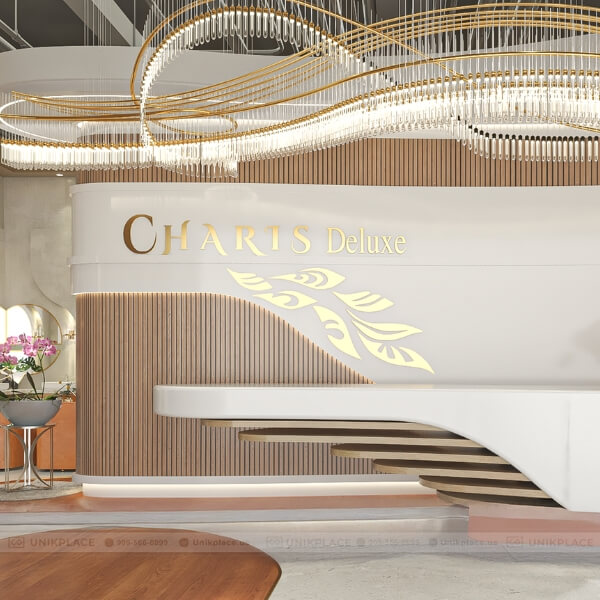K | Nail | 3200 sqft | New Build Project

K | Nail | 3200 sqft | New Build Project
By Project Type
Areas
By Industry
Location
Stepping into K Nail, guests are immediately greeted by a sense of purity and refinement. The interplay between crisp white and shimmering gold creates a space that feels both luxurious and inviting.
The 10-ft-high ceiling enhances openness, elevating every design detail. Polished Amina White porcelain tiles and white marble laminate panels subtly reflect light, adding depth and elegance to every corner.

K Nail features a luxurious interior in white and gold tones, with a 10ft high ceiling that enhances the sense of openness and sophistication
Reception Area – A Perfect Welcome to Sophistication
The reception counter, centrally positioned by UnikPlace, features pristine white marble framed by CNC gold-coated steel, presenting a design that is modern, streamlined, and striking.
Soft ceiling lights reflect gently off the marble surface, turning this area into both a welcoming point and a visual centerpiece. A touch of greenery beside the counter balances the refined aesthetics with a sense of calm and freshness.

A striking reception desk with white marble and CNC-cut gold-plated steel framing – an elegant and welcoming focal point
Bar Area – The Intersection of Comfort and Aesthetics
The small bar space is designed with laminate wood and gold aluminum trim, offering warmth and elegance. The curved display shelves and soft amber lighting make this area a stylish relaxation corner where guests can enjoy a drink while waiting.
The Eclipse Night Polished porcelain tiles beneath add brightness and gloss, elevating the entire atmosphere with a modern, refined allure.

A cozy mini bar designed with warm laminate wood and soft golden lighting, offering a gentle, relaxing moment before the beauty experience.
Nail Zone – Open Layout with Flowing Light
The nail workstations are symmetrically arranged, creating a sense of order and professionalism. White tones dominate, complemented by neutral leather seating, gold-trimmed laminates, and marble-effect PVC accents – all contributing to a refined yet understated luxury.
Light from the high ceiling and droplet-shaped chandeliers spreads softly throughout the area, bringing an aura of tranquility and elegance to the customer experience.

Open layout with diffused lighting – symmetrical nail tables paired with neutral leather chairs and elegant faux marble details
Spa Chair Area – Artful Relaxation
The spa chair zone is arranged in parallel, with each seat enclosed by laminate wood and white marble panels illuminated by subtle recessed lighting. The design ensures both privacy and architectural beauty.
Amina White Polished flooring reflects natural light, brightening every corner with serene radiance. Each chair is carefully spaced to maximize comfort while maintaining balance and harmony in the layout.

Relaxing spa chair area set within an artistic space – soft recessed lighting accentuates every architectural line
Waxing Room – Minimalist and Refined
The waxing room stands out with a minimalist aesthetic that emphasizes calmness and professionalism. White tones dominate, complemented by soft wall lighting that enhances cleanliness and warmth.
Walls painted in SW 9541 White Snow distribute light evenly, while LED edge lighting adds depth and a gentle sense of intimacy to the space.

Minimalist waxing room in pure white tones with subtle LED lighting – clean, private, and warmly inviting
Restroom – Subtle Sophistication in Every Detail
The restroom at K Nail perfectly captures the essence of modern luxury and meticulous design. White marble and high-gloss porcelain tiles blend seamlessly with gold-accented pendant lights, creating an ambiance that feels elegant but not sterile.
Soft lighting behind the mirrors adds warmth and comfort, maintaining the bright, graceful aesthetic that defines the entire project.

A refined restroom with white marble surfaces and gold-plated fixtures – luxurious, pristine, and consistent with the salon’s aesthetic
K Nail – Modern Beauty in Every Detail
The newly constructed K Nail project, spanning 3,200 sqft, is a testament to modern luxury and relaxation. Every material, light source, and design line has been thoughtfully curated to deliver a complete sensory experience. Each space embodies balance – sophisticated yet approachable – allowing guests to feel both pampered and at ease.

K Nail – a modern, elegant space where every detail is thoughtfully crafted to deliver a complete and relaxing experience
If you’re planning to build or renovate your own business space, start your journey toward timeless elegance today. Contact UnikPlace for expert design consultation and bring your vision to life with precision and artistry.






















