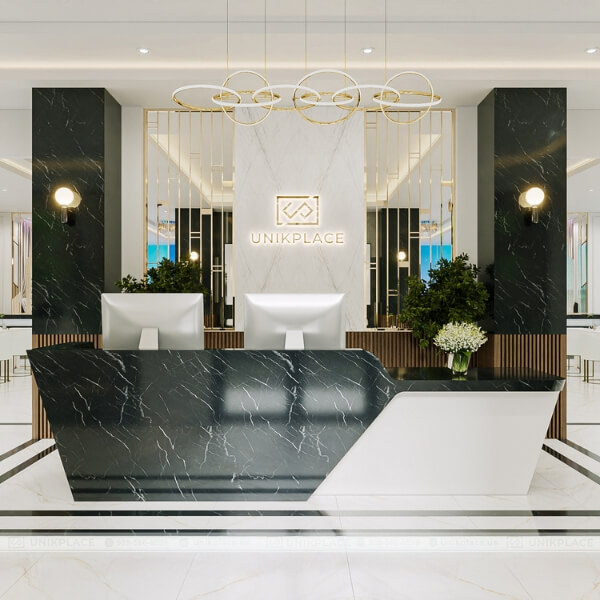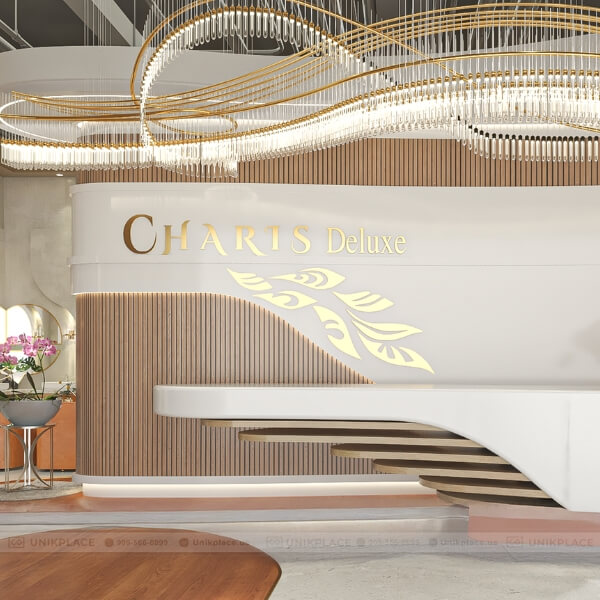Kaitlyn | Nails & Spa | 4050 sqft | New Build Project

Kaitlyn | Nails & Spa | 4050 sqft | New Build Project
By Project Type
Areas
By Industry
Location
Kaitlyn Nails & Spa was born from the inspiration of creating a space that awakens all senses. Every design line by UnikPlace strikes a balance between modernity and relaxation.
Pure white tones blend with bold black, complemented by touches of gold and natural greenery, evoking a sense of sophistication and warmth. Here, every element harmonizes to celebrate the client’s experience.

A 4050 sqft space of modern elegance and luxury – where every sense is awakened through thoughtful design details
Reception Area – The First Touch of Elegance
The reception area leaves a strong impression with its minimalist yet luxurious design. The black marble countertop with white veins evokes strength and stability, softened by curved edges for a refined touch.
The central logo stands out against a bright marble wall under gentle golden lighting, symbolizing professionalism. The combination of natural materials and light creates a balanced, modern, and graceful aesthetic.

Luxurious reception desk with black marble and white veining – a symbol of professionalism and sophistication from the very first glance
Main Hallway – A Pathway Filled with Light
The main hallway opens up with abundant natural light. The dominant white tones contrast with black accent walls, creating visual depth and harmony.
Golden pendant lighting adds warmth, while each corner maintains a neat and artistic look. This transitional space is both gentle and captivating, inviting guests further inside.

Hallway bathed in natural light, with refined black-and-white tones that create depth and a calming ambiance
Waiting Area – Balance Between Comfort and Aesthetics
The waiting area feels like an elegant living room, featuring light-gray sofas bathed in natural light from large glass windows. Abstract art on the walls adds a sense of fluidity and modern sophistication.
This area is designed not only for aesthetics but also to provide guests with comfort and relaxation before their beauty experience begins.

A cozy, living room-style lounge filled with natural light, light-gray sofas, and abstract art – offering absolute relaxation
Nail Area – Minimalist Yet Luxurious
The nail area is symmetrically arranged in a bright white tone, offering openness and cleanliness. Soft gray chairs paired with white marble tabletops and warm golden lighting create an inviting atmosphere.
Modern ceiling lights evenly distribute illumination, ensuring comfort for both clients and technicians. Every detail is refined to perfection for a seamless experience.

A minimalist yet elegant nail zone – dominated by white tones, complemented by marble textures and soft golden accents for a clean, luxurious feel
Spa Chair Zone – Modern in Every Detail
The massage chair section is aligned in parallel rows, enhancing both professionalism and style. White leather chairs contrast beautifully with gold-toned walls and wooden accents, delivering a sense of opulence and harmony.
Subtle mirrored wall dividers add depth and a feeling of spaciousness. This area best represents the balance between utility and aesthetics.

Parallel pedicure massage chairs in a mix of white, gold, and natural wood tones – reflecting modern elegance and 5-star spa quality
Polish Display Wall – The Wall of Colors
A dedicated wall showcases hundreds of polish bottles, neatly organized under soft LED lighting. The reflections on each bottle make the space vibrant and inspiring, offering guests endless color choices. The crisp white walls and worktables enhance the vividness of each shade, turning the display into a true visual highlight.

A “wall of colors” showcasing hundreds of shimmering polish bottles under LED lighting – a creative focal point that captures every gaze
Symmetrical Layout – Structure That Defines Class
Kaitlyn’s symmetrical layout gives the space a sense of order and luxury. Two parallel chair rows rest on white marble flooring with subtle golden veining, creating an elegant sense of precision. Wood-paneled and gold-accented walls add depth, while the crystal chandeliers above cast a gentle sparkle, keeping the entire space radiant and refined.

Perfect symmetry with two parallel rows of chairs set on white marble with golden veining – a luxurious and balanced composition
Private Spa Room – A Gentle Haven of Relaxation
Kaitlyn’s private spa room brings a touch of nature with delicate leaf patterns on the walls. Pastel bedding blends softly with natural light streaming through large windows.
Wood accents and a round LED mirror create a warm and intimate atmosphere. It’s the ideal place for clients to escape the noise of daily life and rediscover inner balance.

A serene private spa space inspired by nature, featuring gentle leaf motifs, natural light, and warm wooden walls – pure relaxation redefined
Mini Bar – Where Energy Meets Connection
A cozy mini bar corner offers guests a space to unwind after their beauty treatments. Brown wood tones paired with green upholstered stools add vibrancy and charm. Neatly arranged wine shelves and a compact fridge make the area both functional and stylish – a lively, modern corner where positive energy flows.

A cozy mini bar in warm brown wood and fresh green tones – a cheerful, rejuvenating corner after hours of pampering
Restroom – Simple, Elegant, and Modern
The restroom embraces a minimalist style with white marble tones and a sleek black countertop. A softly illuminated round mirror enhances depth and dimension. The interplay of light, materials, and layout creates not just a clean but an exceptionally refined space, showcasing thoughtful design in every detail.

Minimalist restroom in white marble with illuminated LED mirrors – clean, refined, and modern in every small detail
Kaitlyn – A Space That Elevates Experience
Every corner of Kaitlyn Nails & Spa is a symphony of light, material, and emotion. The blend of white, black, and gold tones with marble and natural wood defines a modern, elegant, yet warmly inviting atmosphere. This is more than a beauty destination – it’s a haven of refined living and emotional connection.

Kaitlyn Nails & Spa – where light, material, and emotion unite to create a timelessly elegant beauty experience
Kaitlyn stands as a symbol of sophistication and excellence, where every detail crafted by UnikPlace enhances the client’s experience. If you dream of a luxurious, modern, and personalized Nails & Spa, bring your vision to life today – where beauty and emotion rise in harmony.

























